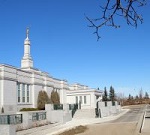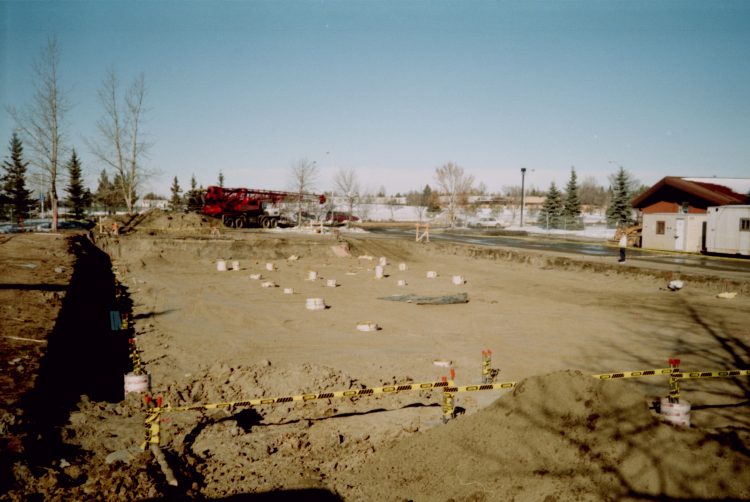
![]()

![]()

Foundation Pilings were in place by February 27th at the groundbreaking.
Notice that the west row (back of building, to left)
is partially obscured in the shadow of the excavation,
with the next-to-south-most piling in that west row visible in left
foreground.
One piling for about the middle of the south end of the building
is visible in the shadow of the tree in the right foreground.
Legion are the sad stories of buildings constructed during the winter in the north, and which were constructed using the traditional slab-on-grade technique with the usual footings. Somehow, despite Engineers' best efforts, these buildings are often subject to sagging when the freeze/thaw cycles begin. In a departure from that tradition, the Edmonton Temple will rest on these poured-in-place pilings to assure that no such movement takes place in this foundation. The nominal size of these pilings is 16 inches in diameter and 20 feet deep; and the ones carrying the heaviest loads are 24 inches in diameter and 40 feet deep. A circle of smaller pilings can be seen (on the north end of the temple) in the next photo where they will underlay the foundation for the baptismal font.
![]() ______________________________________________
______________________________________________
..
.