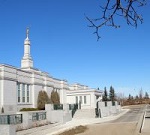
![]()

![]()
NOTE: To return to this recap format, hit the "back" button after viewing an enlargement.
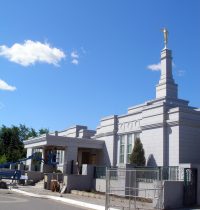 |
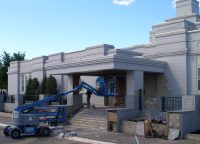 |
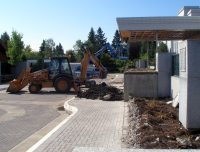 |
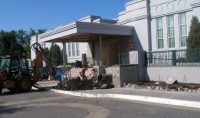 |
| Temple renovations 2011 - The first week. The tear out begins (mid-July 2011). | Other cladding is being removed also. | Portico column cladding is gone, as are the tiered gardens and walls. | The portico supporting columns are exposed; and the underside of the portico roof is being readied. |
 |
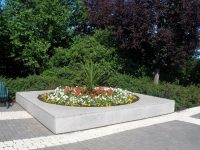 |
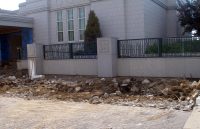 |
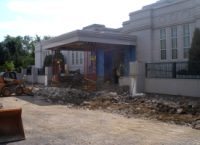 |
| The portico supporting columns are exposed; and the underside of the portico roof is being readied. | The flowers and shrubs on the North grounds are as beautiful and peaceful as ever (late July). | The tiered garden walls have been completely dismantled along with the walkways (early August). | Jacks hold up the portico roof so it stays in place as the supporting columns are removed. |
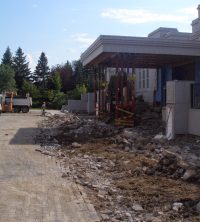 |
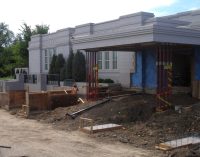 |
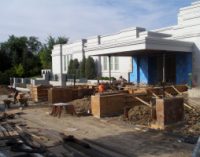 |
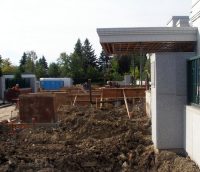 |
| The patio bricks and remnants of the walkways and tiered garden walls are removed along with their encased rebar (steel reinforcing bars). | Footings are being poured in late August for the East wall and foundation of the new entryway. | The supporting columns are back in place holding up the portico roof. Additional footings and uprights have been poured. | Forms for the foundation of the platform are taking shape directly under the portico roof, and extending to the East. |
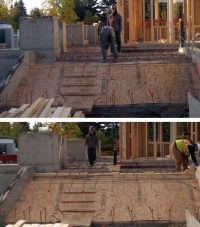 |
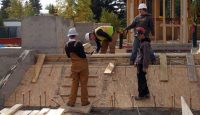 |
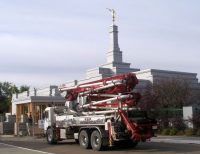 |
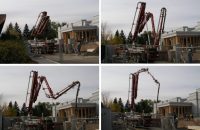 |
| 29 Sept 2011 - The day of the BIG POUR. The forms and rebar for the main slab of the platform are readied. | The top tier of the North bulkhead is finished. It will keep the platform concrete at the top of the staircase. | The concrete pumping truck arrives. | And unfolds like a giant praying mantis to start the pour at the south end of the platform. |
 |
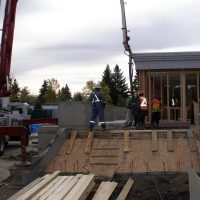 |
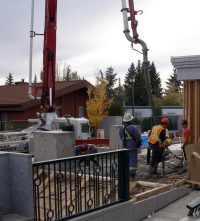 |
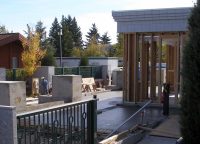 |
| The concrete arrives right on schedule. | The pour rounds the Southeast corner of the portico. | Working to the North, the concrete is nearly all in place. | The platform slab is poured and smoothed. |
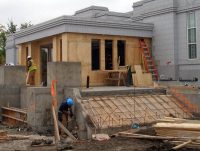 |
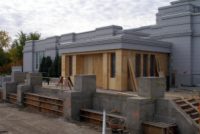 |
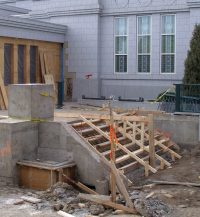 |
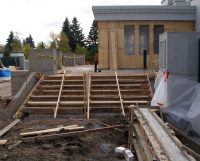 |
| Early in October, the portico enclosure is nearly complete. | By the Canadian Thanksgiving weekend, the planter walls along the East platform wall have been poured. | The forms are nearly ready for the foundation of the North stairs. | The planter wall North of the stairs has also been poured (foreground, right). |
![]() Return
to top of standard series formats: prior
series, this series, next
series.
Return
to top of standard series formats: prior
series, this series, next
series.
![]() Return
to the Edmonton Temple page, its Table
of Contents or its Related Sources.
Return
to the Edmonton Temple page, its Table
of Contents or its Related Sources.
![]() Return
to the
Return
to the ![]() Meek
Family Home Page, or its Table
of Contents.
Meek
Family Home Page, or its Table
of Contents.